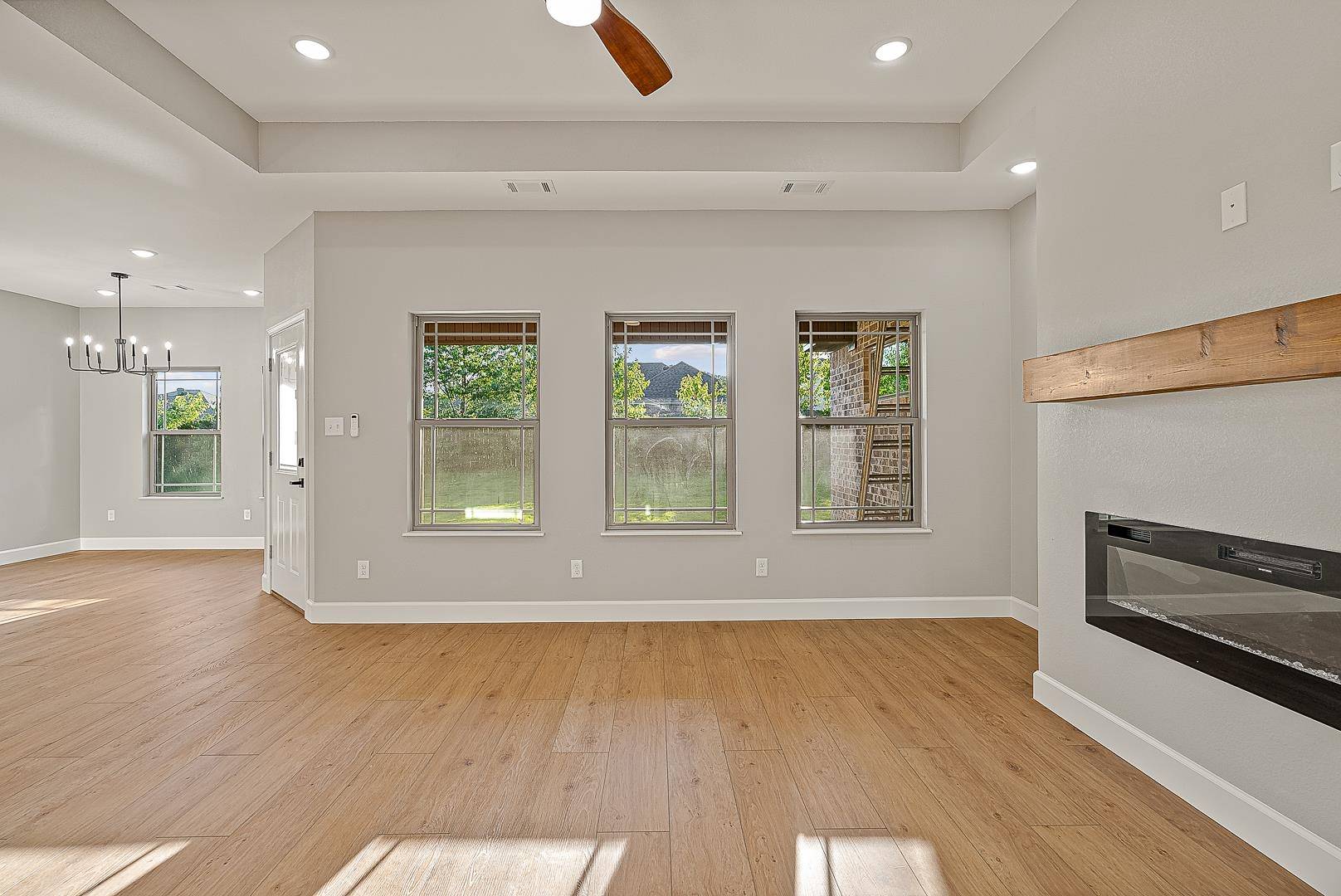GET MORE INFORMATION
$ 279,900
3 Beds
2 Baths
1,612 SqFt
$ 279,900
3 Beds
2 Baths
1,612 SqFt
Key Details
Property Type Single Family Home
Sub Type Detached
Listing Status Sold
Purchase Type For Sale
Square Footage 1,612 sqft
Price per Sqft $173
Subdivision Dickinson
MLS Listing ID 25019872
Style Ranch
Bedrooms 3
Full Baths 2
Year Built 2025
Annual Tax Amount $230
Tax Year 2024
Lot Size 7,840 Sqft
Property Sub-Type Detached
Property Description
Location
State AR
County Greene
Area Paragould (Northwest)
Zoning R1
Rooms
Other Rooms Great Room
Dining Room Eat-In Kitchen, Breakfast Bar
Kitchen Free-Standing Stove, Microwave, Electric Range, Dishwasher, Disposal, Pantry
Interior
Heating Central Cool-Electric, Central Heat-Electric
Flooring Luxury Vinyl
Fireplaces Type Electric Logs
Equipment Free-Standing Stove, Microwave, Electric Range, Dishwasher, Disposal, Pantry
Exterior
Parking Features Garage, Two Car
Utilities Available Sewer-Public, Water-Public, Elec-Municipal (+Entergy)
Roof Type Architectural Shingle
Building
Lot Description In Subdivision
Story One Story
Foundation Slab
New Construction No
Schools
Elementary Schools Paragould
Middle Schools Paragould
High Schools Paragould
Bought with IMAGE Realty
GET MORE INFORMATION
Broker | License ID: 2019046646






